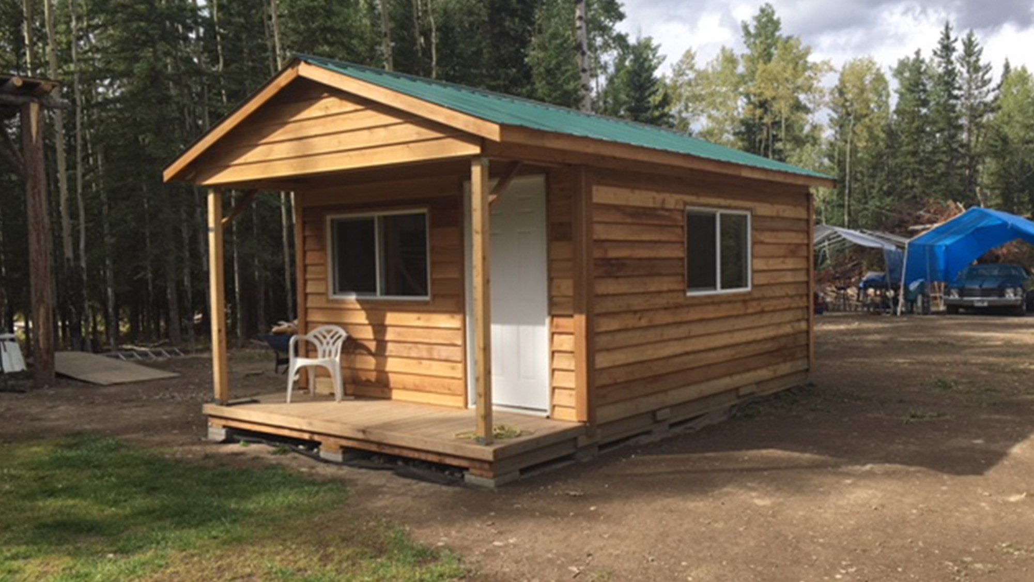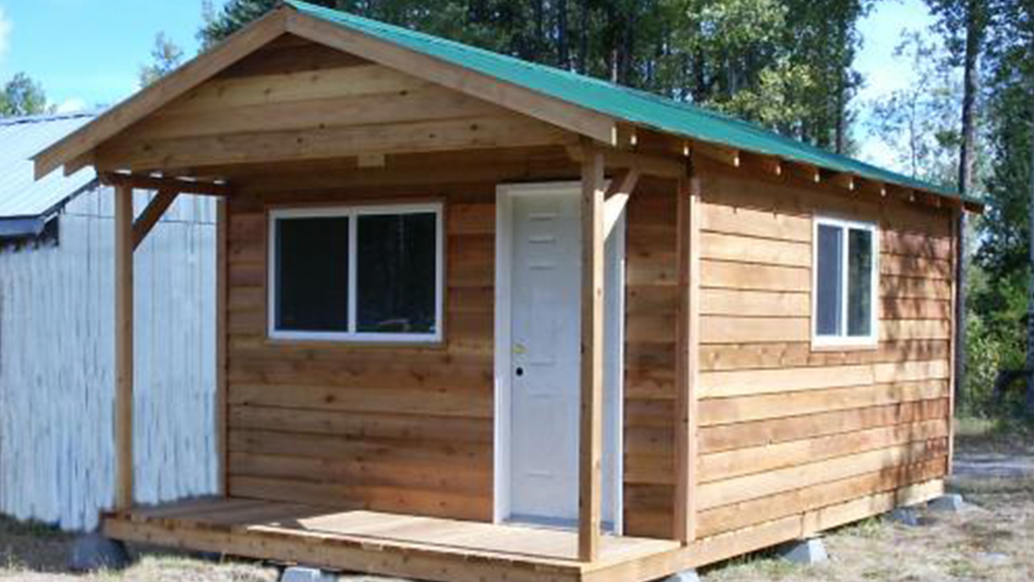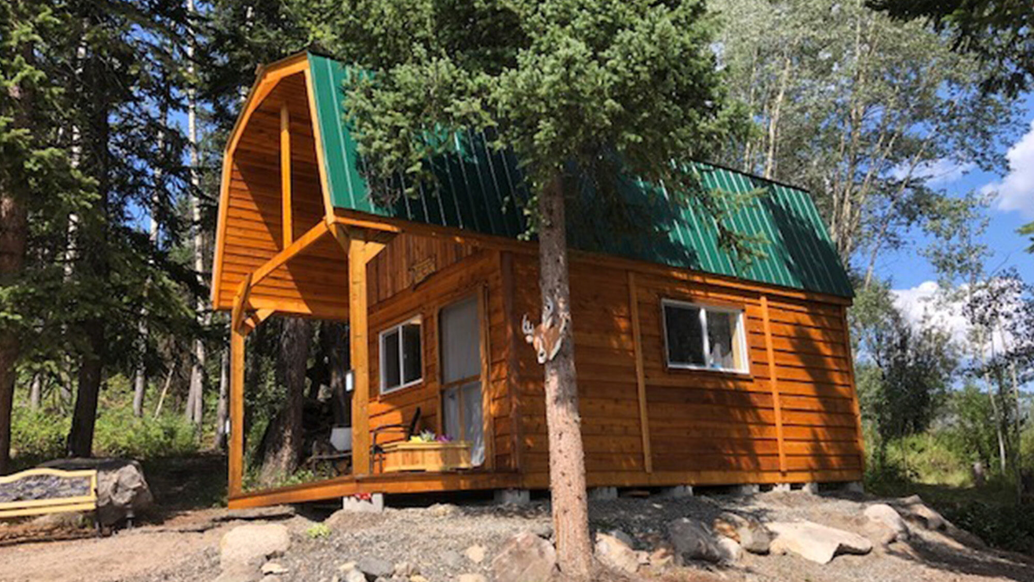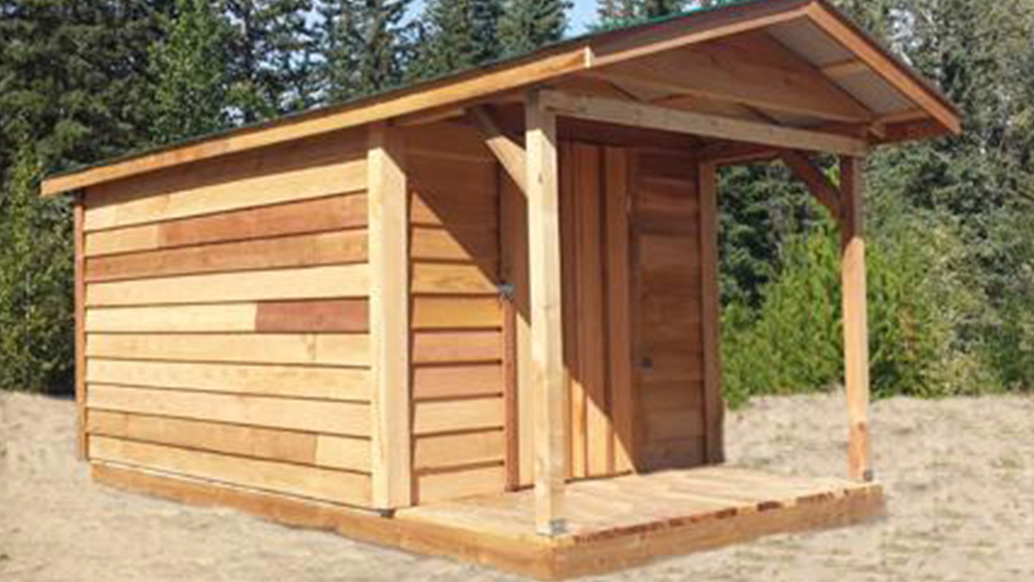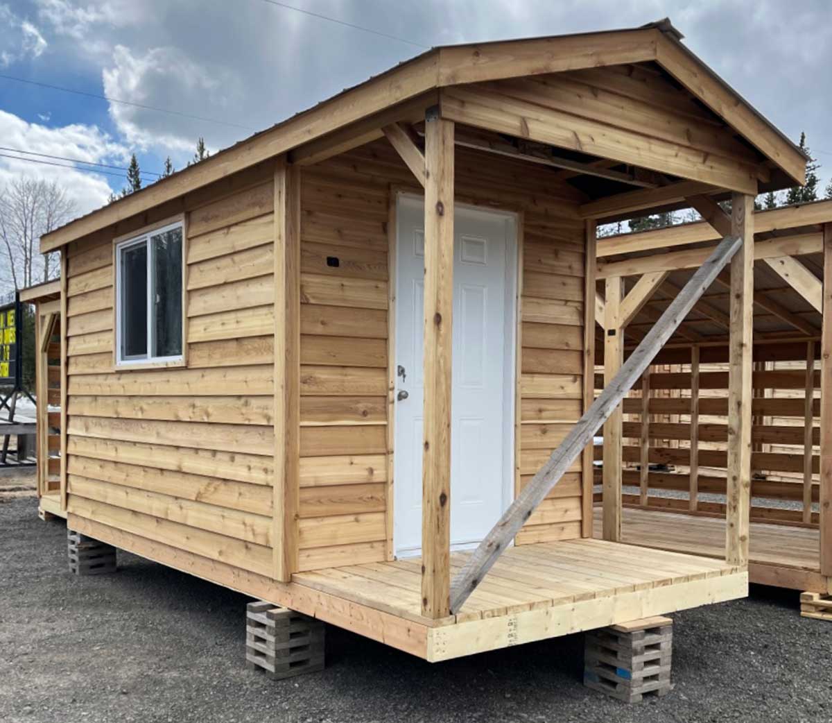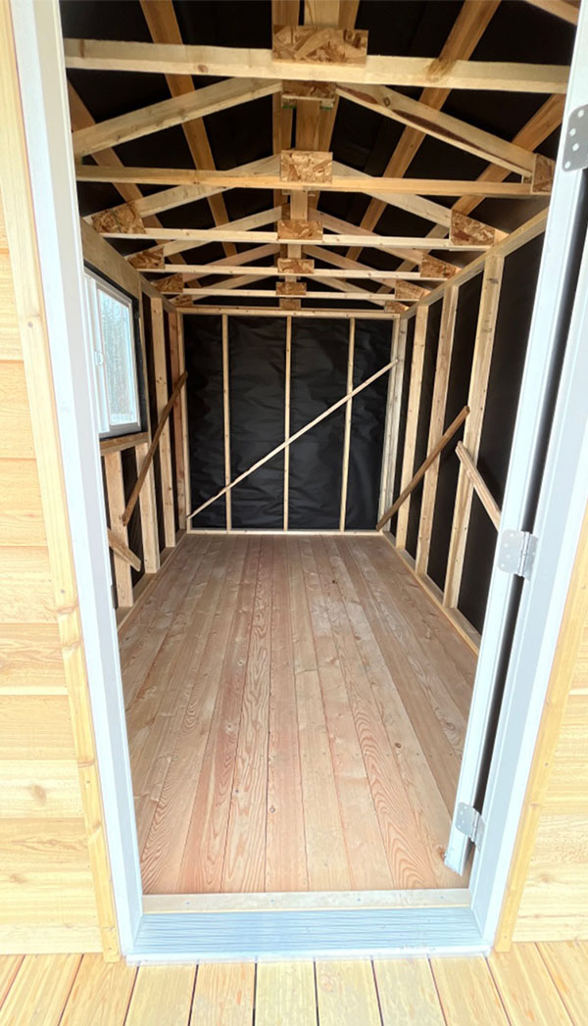Cabins & Bunkies
Cabins
Weekend Cabin
Our Weekend Cabin kits come ready to set up on site with engineered plans if required. Size options from 12’x12’ with 4’ porch to 12’x18 with 4’ porch. Includes Western red cedar bevel siding and trim, Insulated windows, steel entry door, 28ga. roofing tin with a variety of colours, 2” thick T/G Fir flooring, engineered gable trusses, one 5’x3’ window and one 4’x3’ window both insulated. Fawn Lake Lumber & Supply has endless options to build your dream weekend or guest cabin! Upgrade extra or larger windows, larger porch, insulated floor system, scissor trusses for a vaulted ceiling or add the popular gambrel style roof to really utilize space with 14’ high ceilings and a huge storage loft. All hardware is included for assembly order one today and have it delivered to your site and set it up in no time!
Standard Build
- 12′ x 16′ with a 4′ porch
- 5′ x 3′ and 4′ x 5′ insulated windows
- Hardware included
Other Sizes Available
- 12′ x 12′ with a 4′ porch
- 12′ x 14′ with a 4′ porch
- 12′ x 18′ with a 4′ porch
Options
- 8′ Porch
- Overhead Storage Platform
(includes 3’x3′ window) - Insulated Floor R20
Gambrel (Bump-up) Cabin
Want to upgrade to more space? Ask about our Weekend cabin upgrade to a gambrel-style roof. This cabin really gives you the extra space to turn your weekend cabin into a week-long cabin! Adding close to a 14’ high interior ceiling height in the main area with a large 12’ x 8’ overhead storage loft with a 7’ high ceiling! Customizable just like our standard weekend cabin: Add a larger porch, extra windows, additions, insulate your floor and so much more! Our fully engineered weekend gambrel-style cabin creates the perfect cost-effective solution for a getaway space you and your family can enjoy for years!
Available in all sizes of our standard weekend cabins!
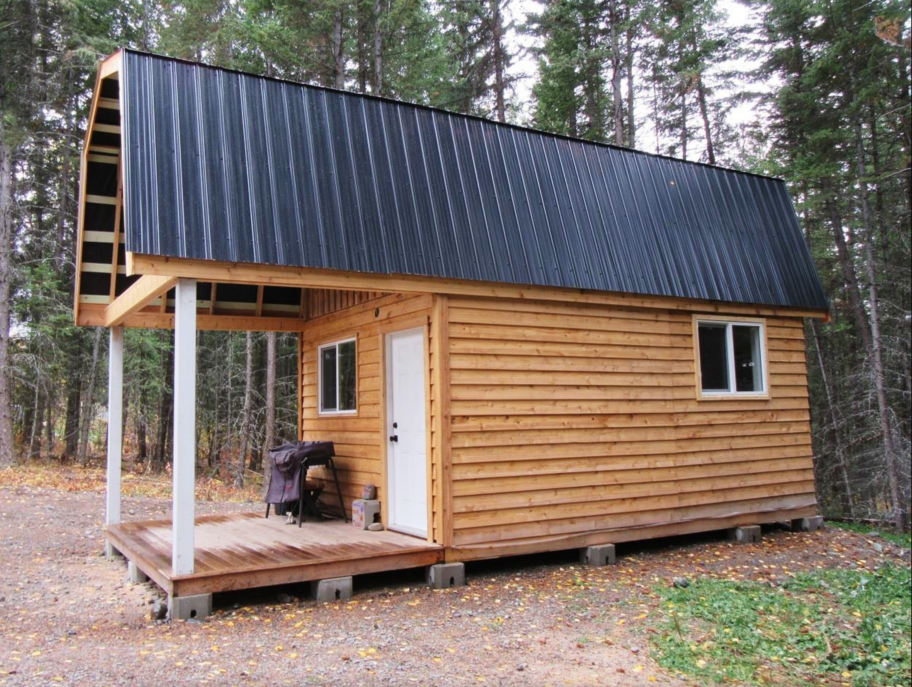
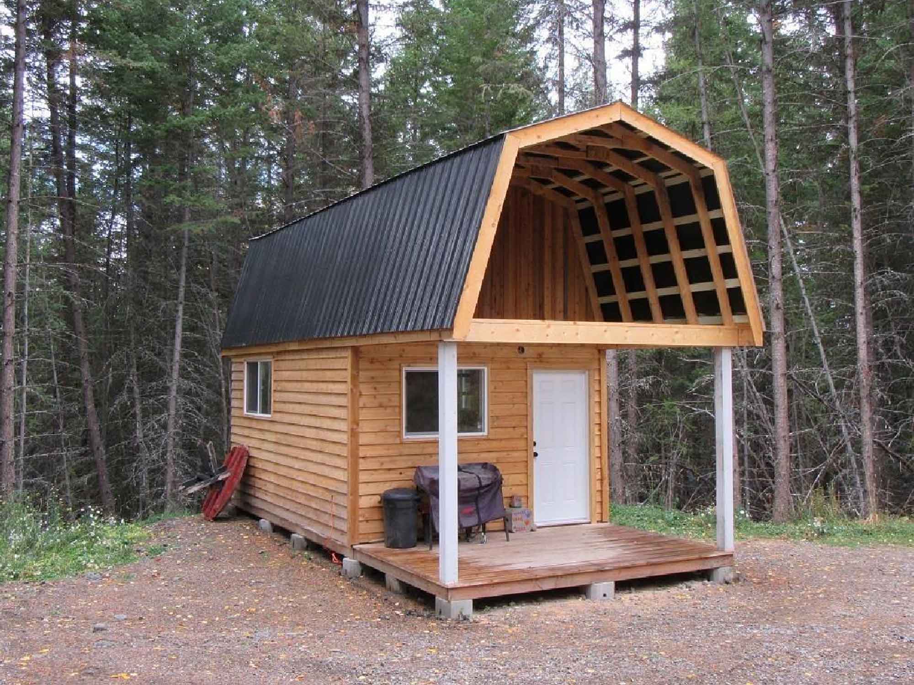
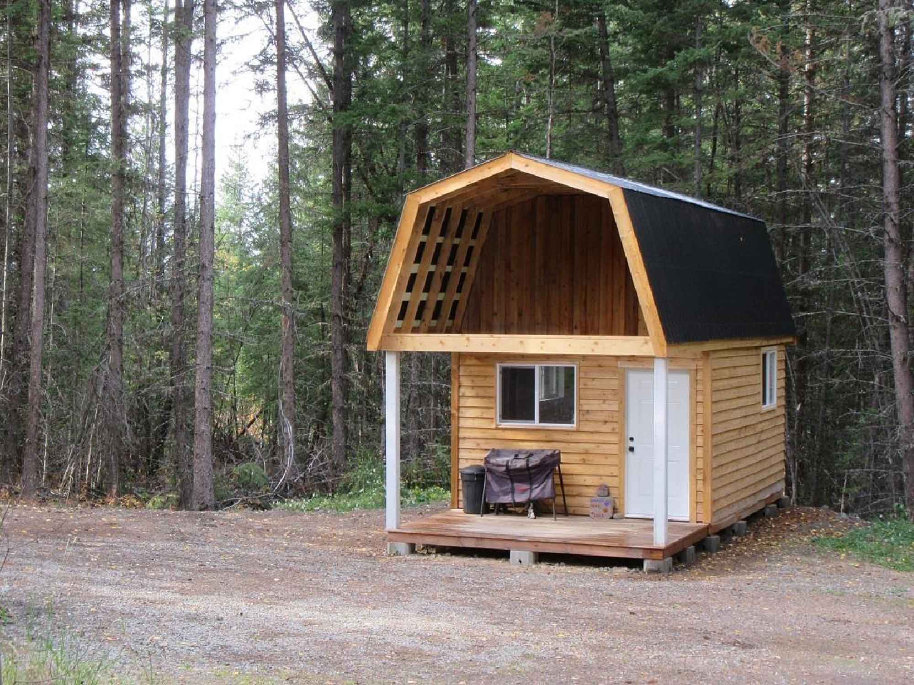
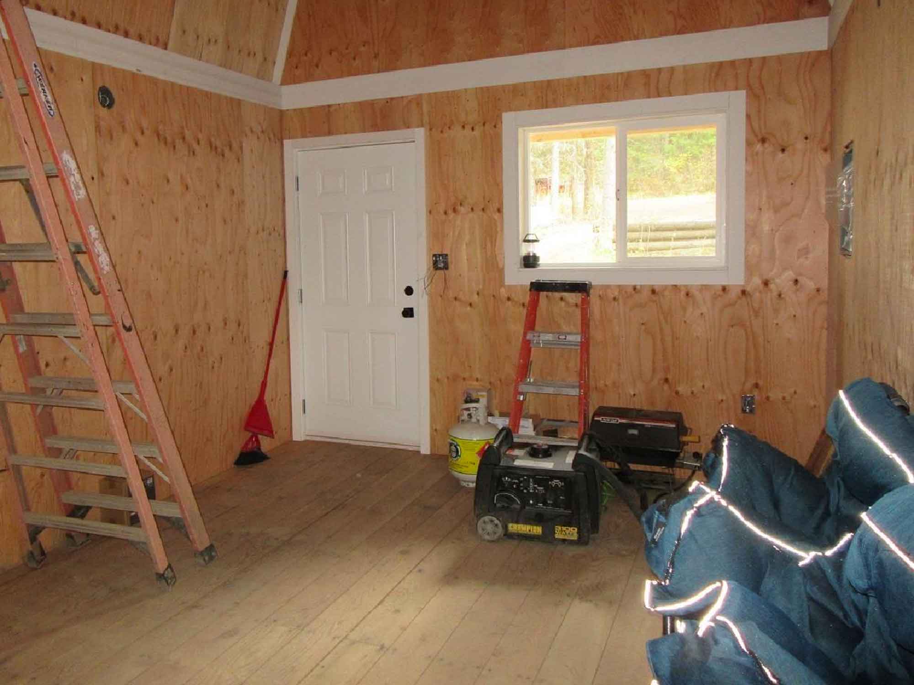
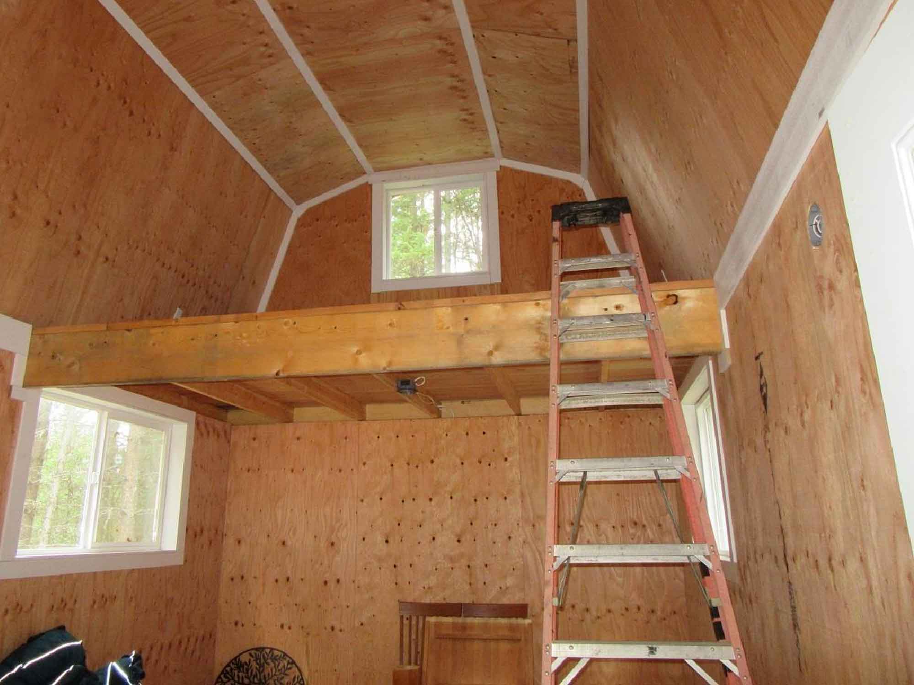
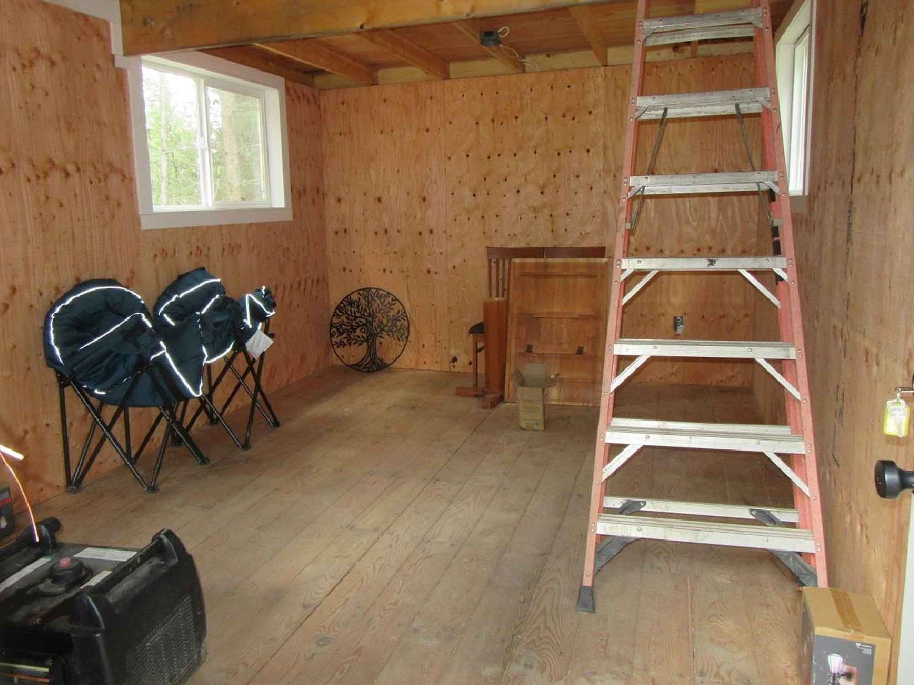
Standard Build
- 12′ x 16′ with a 4′ porch
- 12′ x 8′ overhead storage loft
- 7′ high ceiling (loft)
- 5′ x 3′ and 4′ x 5′ insulated windows
- Hardware included
Options
- Larger porch
- Extra windows
- Insulation
Bunkies
The primary difference between the two bunkie styles (Basic and Deluxe) is that the Basic has a wood door and no windows and the Deluxe has a steel door and one window. These bunkies are great additions for residential lots with extra space, vacation spots, or long-term housing for workers in remote locations. Whatever your reason, you’ll love your new cozy, livable space!
Options to Customize Basic or Deluxe
- Insulated Floor R20
- 8′ Porch
- 3′ x 3′ Window
- 4′ x 3′ Window
- 5′ x 3′ Window
- Custom Windows
- Custom Door Framing
Bunkie Basic
General Info
- 8′ x 12′ with a 4′ porch
- 2″ floor
- 36″ cedar door
- metal roof
- Shipped modular or assembled
Bunkie Deluxe
Our Bunkie Deluxe comes prebuilt ready to ship standard sizes from 8 x 12 with a 4′ porch to 8 x 16 with a 4’ porch. Just like our weekend cabins our bunkie deluxe includes standard Western red cedar bevel siding and trim, one insulated 4×3 window, steel entry door, 28ga. roofing tin with a variety of colours to choose from, 2” thick T/G Fir flooring, and engineered gable trusses. Customize the way you want by adding extra windows, an insulated floor system, an extended porch, and even scissor trusses.
General Info
- 8′ x 12′ with a 4′ porch
- 2″ floor
- 36″ metal door
- 4′ x 3′ insulated window
- Metal roof & 7′ studs
- Shipped modular or assembled
- Cedar woodsheds lumber outhouses
This is a view inside a Deluxe Bunkie.
Custom Builds Available
We want to help you plan your Fawn Lake Lumber project. Give us a call at (250) 593-4331 or visit the contact page.

